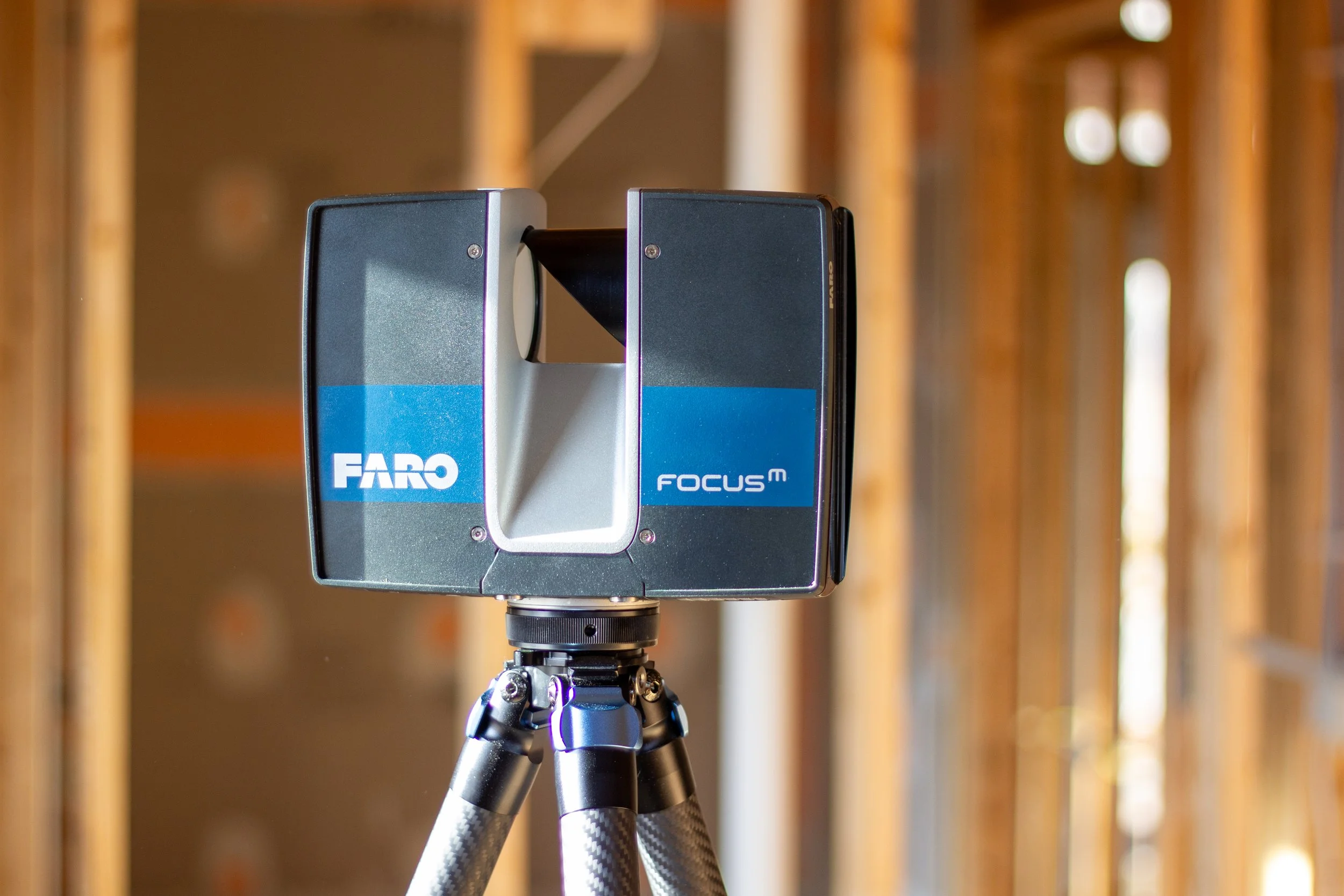At Measure3D, precision isn’t optional — it’s the foundation of everything we do. We specialize in advanced lidar scanning and 3D digital templating, delivering technology that eliminates guesswork and streamlines every stage of your project. Whether you’re designing a custom kitchen, remodeling a bathroom, or tackling complex commercial installations, our systems capture spaces with millimeter accuracy, ensuring a flawless fit and finish every time.
What sets us apart is not just the technology, but the depth of expertise behind it. With more than 30,000+ hours of engineering, design, fabrication, and project management experience, our team brings unmatched technical rigor combined with practical efficiency. We understand the challenges builders, designers, and homeowners face, and we’ve built a process that directly addresses them. The result is faster turnarounds, fewer errors, and a seamless workflow that saves you time, reduces costs, and elevates the quality of your designs.
Our lidar scanning process creates a digital twin of your space, capturing every angle, curve, and dimension with exacting detail. This allows us to model projects virtually before a single cut or installation is made, minimizing surprises and maximizing confidence. From countertops and cabinetry to large‑scale commercial layouts, Measure3D ensures that every component is designed to fit perfectly the first time. That level of accuracy translates into smoother installations, happier clients, and projects that stand out for their craftsmanship.
But precision is only part of the story. We believe technology should serve creativity, not limit it. By removing uncertainty from the measuring and templating process, we give designers and builders the freedom to focus on innovation and aesthetics. Our workflow integrates seamlessly with industry‑leading design software, making collaboration easier and more efficient. Whether you’re a contractor managing tight deadlines or a homeowner investing in a dream renovation, Measure3D provides the clarity and confidence you need to move forward without hesitation.
At Measure3D, cutting‑edge technology meets craftsmanship. We don’t just measure spaces — we empower visions. Every detail is captured, modeled, and delivered with unmatched accuracy, giving you the assurance that your project will not only meet expectations but exceed them. Builders, designers, and homeowners alike trust Measure3D to transform complexity into simplicity, turning ideas into reality with precision you can rely on.

